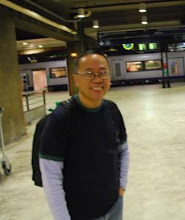A part-Kapampangan architect known for dedicating his life to building sacred monuments and churches was recenty honored posthumously with a National Artist award in the field of architecture, design and the allied arts.
Jose Ma. Zaragoza was born in Manila on 6 December 1914 to parents, Dña. Rosario Velez y Infante and Elias Zaragoza y Roxas. the 1st Filipino graduate of Yale University in 1906.
The Velez family, of Spanish lineage, were among the most prominent families of Guagua, noted for their vast landholdings and untold wealth, traces of which still remain to this day. No less illustrious were the Zaragozas; Elias himself was the 1st Filipino graduate of Yale University, earning a degree in Electrical Engineering, summa cum laude, in 1906. Later, the senior Zaragoza was granted a 10-year study at Faraday Institute in London.
Apparently, it was from his father that Joselin, as the young Jose was fondly called, got his aptitude for numbers and design. After graduating from high school at San Beda College in 1931 as salutatorian, he enrolled at the University of Sto. Tomas, where he finished with honors, B.S. in Architecture. He passed the government examinations in 1938.
After passing the licensure exams in 1938, he joined the firm of Arch. Andres Luna de San Pedro, the Dean of Philippine Architects—and Juan Luna’s son. His Catholic upbringing shaped the direction of his lifeworks—one of his early works was the Villa San Miguel in Mandaluyong. But he rose to great prominence when he won the design project of the Sto. Domingo Church and Convent at Quezon City. It was a significant assignment as an ancestor, Felix Roxas, had designed the original Sto. Domingo Church in Intramuros , subsequently bombed during the war in 1941.
Zaragoza’s other credits include the Pope Pius XII parish church in Manila, the Don Bosco Bosco church in Makati (finished 4 March 1978), the Union Church of Manila (also in Makati), the National Shrine of the Miraculous Medal in Parañaque, and the refurbishing of the interiors of Quiapo Church. In all, Arch. Zaragoza was involved in the design and construction of over 45 ecclesiastical structures all over the country. But he also distinguished himself in designing corporate offices and edifices.
One important commission was from the Lopez Group founder Eugenio Lopez Sr., who asked him to design Meralco’s new Ortigas headquarters, previously based in San Marcelino, Manila. The new, state-of-the-art multi-storey building was completed and inaugurated on 14 March 1969 in time for the electric company’s 66th anniversary. Other iconic landmarks that Zaragoza handled were the Greenhills Shopping Center in Ortigas and Casino Español.
Along his professional line, Zaragoza was an honorary fellow of both the American Institute of Architects and the Philippine Institute of Architects. He also was a 2-term president of the Philippine Institute of Architects and also held the presidency of the U.S.T. College of Architecture and Fine Arts Alumni Association. He headed his own private enterprise as president of the J.M.Z. Home Industries.
The devout Zaragoza was named a Papal Chamberlain of Pope Pius XII (Cape and Sword) in 1956. He was also a Cavalier Magistrale of the Sovereign Military Order of Malta and a Knight Treasurer, Equestrian Order of the Holy Sepulchre of Jerusalem. He sat as a director for the Catholic Aid Association and was an active Knight of Columbus member.
Zaragoza was the first Filipino to attend the International Institute of Liturgical Arts in Rome in 1956. That same year, he also attended the conference at the Union Nationales des Cooperatives d’Énglises et Edifices Religion Sinistres, held in Paris, France.
Married to the former Pilar Rosello, his family was blessed with 5 children: Ramon (writer), Loudette, Charina (Bb. Pilipinas-Universe 1968) and Vince. The family settled eventually in Makati where the esteemed architect lived out the rest of his life, attending to his pet dogs, as well as to his many religious activities. The acclaimed architect died at age 81 on 26 November 1994, and his memorial services were held at the same chapel that he designed, the Blessed Sacrament chapel of Don Bosco.
Amidst the Nora Aunor brouhaha, Zaragoza was named as a National Artist on 20 June 2014. But unlike the thespian’s controversial background, Zaragoza’s lifetime achievements in the field of design architecture are, without question, spotless testaments of his brilliance as an “architect for God, for man”.

























